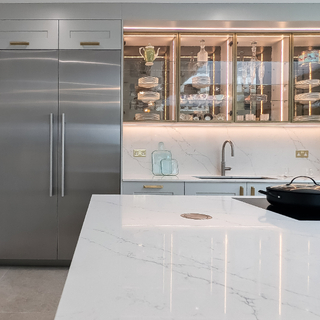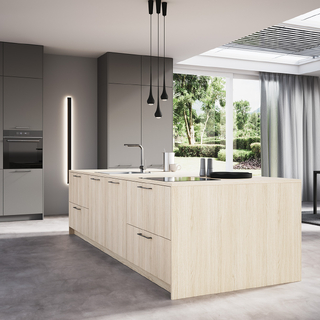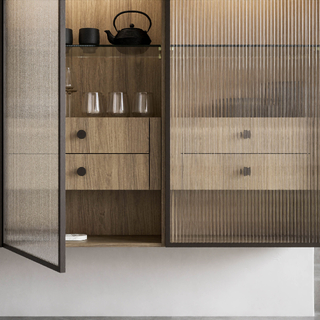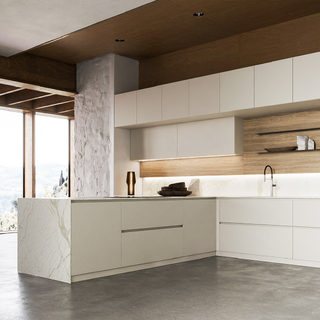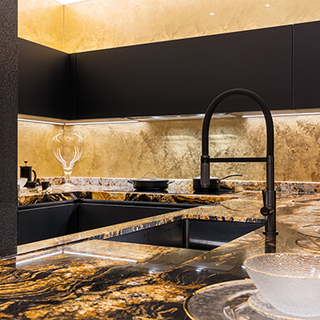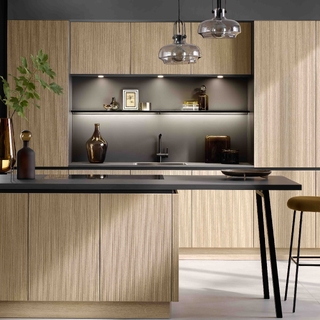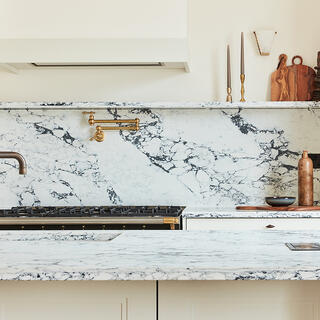Planning a U-Shape Kitchen design Layout
Planning a kitchen is an exciting yet challenging task, especially when it comes to selecting the right layout. One of the most sought-after options for modern homes is the U-shape kitchen, known for its functionality and versatility. But how do you make this layout work for your space? In this expert guide, we’ll explore the best U-shape kitchen design ideas, providing you with practical tips on how to create a tailored kitchen that perfectly suits your needs.

The size of a kitchen often dictates the type of layout that will work best. While larger, open-plan spaces allow for more flexibility, smaller kitchens require careful planning to ensure they remain practical, functional and easy to move around.
A U-shaped kitchen is one of the most popular choices for modern homes, offering an efficient and stylish way to organise a space. As the name suggests, cabinetry is arranged in a U-formation, but the placement of sinks, appliances and dining areas can be tailored to suit individual needs. A peninsula can act as a subtle divide between cooking and dining zones, helping to maintain a sense of openness while creating a clear distinction between the two areas. This is particularly useful for those who enjoy entertaining, as it allows the cook to stay involved in conversations while preparing meals.
The working triangle
The concept of the working triangle is still relevant in a U-shaped kitchen, though there may be some flexibility depending on the available space. Ideally, the cooker, sink and fridge should be positioned in a way that allows for smooth and efficient movement between them. Ensuring there is enough worktop space in between these elements is also key, as it provides room for food preparation and serving meals. Where possible, extending one end of the U-shape to create a breakfast bar is a great way to introduce an informal dining area - simply add a couple of bar stools beneath an overhanging worktop for a convenient spot to enjoy coffee, brunch or a light supper.
Appliance Zone
To maximise the potential of a U-shaped kitchen, thoughtful planning is essential. Appliances should be positioned to allow for ease of use and to prevent potential clashes, such as placing an oven too close to a fridge freezer or a dishwasher obstructing an undercounter oven door. In some cases, grouping appliances together in a bank of built-in units can create a streamlined and efficient setup. If space allows, an island can be incorporated within a U-shaped layout, but it’s important to ensure that there is at least one metre of clearance around it to allow for easy movement and unobstructed access to cupboards and drawers.
Working worktops
Consistency in worktop materials helps to create a seamless and cohesive look, particularly in smaller spaces where visual unity is important. Many U-shaped kitchens form part of a larger open-plan area, and using the same worktop material for dining tables or shelving can help to extend the aesthetic beyond the cooking space.
Efficient organisation
One challenge with U-shaped kitchens is that they can sometimes feel cluttered, particularly if there are multiple work surfaces with appliances or cooking essentials on display. Smart storage solutions can help to maintain a tidy and organised space. Deep pan drawers provide ample storage for pots, pans and utensils, while internal organisers keep cutlery, spices and smaller items within easy reach. For kitchens with limited space, swapping wall-mounted cupboards for open shelving can create a more open and airy feel. Periodic decluttering is also beneficial, just as with a wardrobe, it’s worth assessing which kitchen items are actually used and donating, recycling or disposing of anything that has been sitting unused for over a year.
To make the most of every inch of storage, corner base cabinets can be fitted with pull-out mechanisms such as Magic Corners or wirework shelving to ensure no space is wasted. Curved cabinetry at the ends of the U-shape can also help to soften the overall look while creating a polished and sophisticated finish, particularly when paired with high-quality worktops.
A well-designed U-shaped kitchen offers both functionality and style, making it an ideal choice for those looking to maximise their space while maintaining a sleek and practical layout.
Are you planning a kitchen refresh? Take a look at our Kitchen Gallery for more inspiration from our previous projects.









