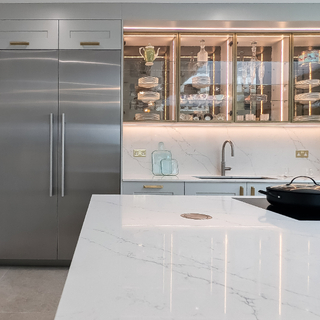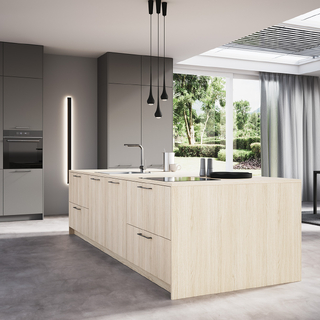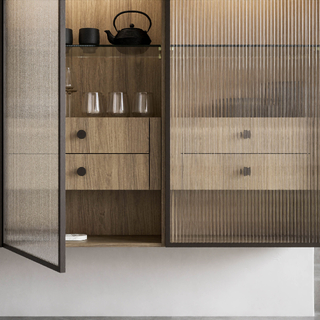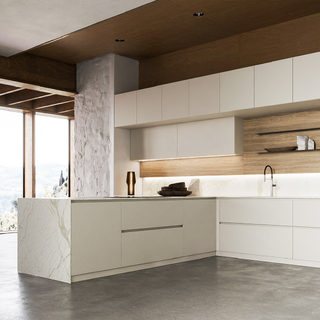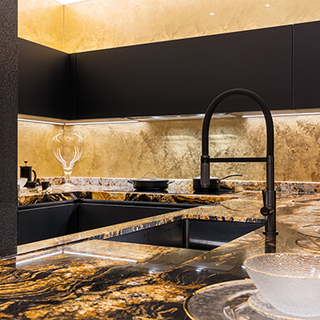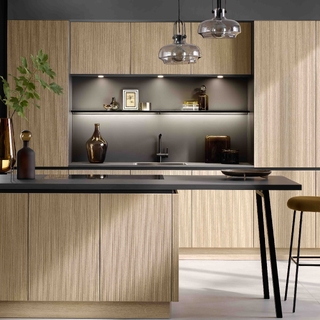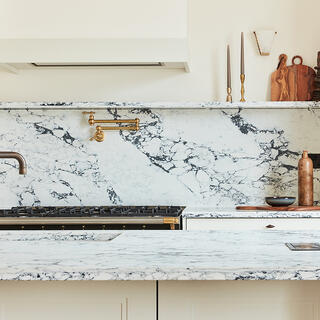Is the Kitchen Triangle Still the Gold Standard in Modern Kitchen Design?
The kitchen triangle, also known as the "kitchen working triangle" or the "golden triangle," is a design principle from the 1940s, created at the University of Illinois School of Architecture to reduce construction costs. Designers soon adopted it for its efficiency in kitchen layouts. But after decades, is it still relevant? Should it be part of your kitchen remodel?

What is a Kitchen Triangle?
The kitchen work triangle focuses on the three main work areas: the sink, refrigerator, and oven or hob, The rule suggests these points form a triangle to streamline daily tasks and minimise obstructions.
For optimal efficiency, each side of the triangle should measure between four and nine feet, with a total perimeter of 13 to 26 feet. This ensures a workspace that's neither too cramped nor too spread out, reducing unnecessary walking and keeping the workflow uninterrupted. For instance, placing a table in the middle of the triangle would disrupt this flow.
What is the Kitchen Triangle for?
The kitchen triangle is designed to help you move smoothly between key work areas, making your kitchen more efficient. By connecting the three main stations - cooking, storage, and cleaning—it minimises unnecessary steps and streamlines your workflow.
Is the Kitchen Triangle still relevant today?
Experts agree that while the kitchen triangle remains a solid design principle, modern kitchens with multiple cooks and varied needs often use different zoning approaches. In larger kitchens, zones like cooking, cleaning, prep, and storage may replace the traditional triangle. Galley kitchens, in particular, might not fit the triangle concept well.
Peter Hill, Head of sales at Urban Myth says that "while the triangle can naturally emerge, the focus should be on balancing aesthetics and functionality, a well-designed kitchen considers both," he says. "At Urban Myth We create spaces tailored to our customers lifestyle and needs where elements like the kitchen triangle and zoning often fall into place rather than being the main focus."
What new layouts should you consider beyond the kitchen work triangle?
Contemporary homes often require flexible design layouts to suit both the space and the family’s needs.Your designer will closely consider how a kitchen is used and the flow within the space, but each person and home must be viewed holistically, as cooking styles and space usage vary.
Key factors include the available space and the types of appliances used. Drawer fridges are becoming more popular, especially when paired with a walk-in pantry or a second utility kitchen that features a larger fridge, dishwasher, and sink. It’s also common to see smaller prep sinks on islands or even two sinks in a kitchen layout.
The key point is that kitchen design has evolved to prioritise the needs of its users over rigid design principles, making each kitchen and its layout unique.






