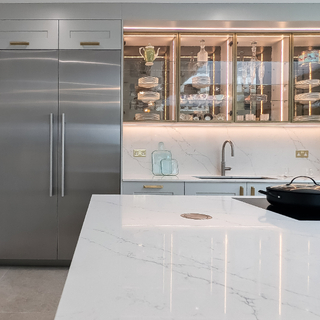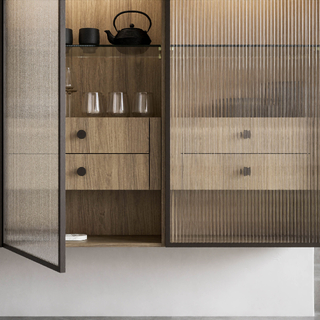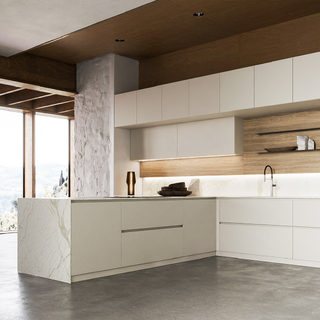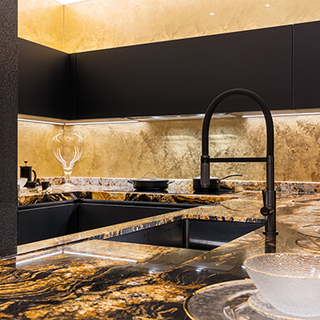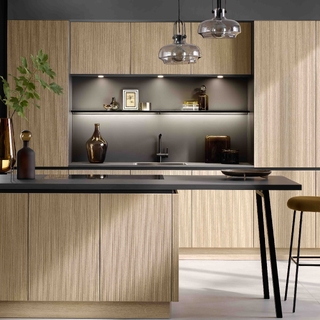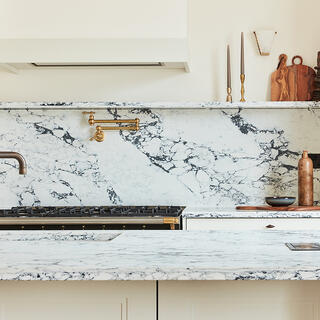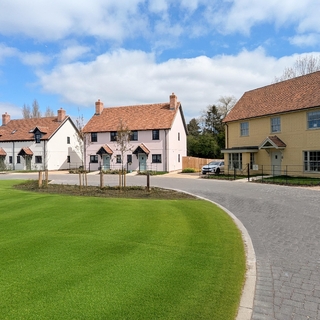Why Floor-to-Ceiling Cabinetry is the Ultimate Kitchen Storage Solution
Discover how full-height units create a sleek, clutter-free space that enhances functionality and design in your kitchen.

Floor-to-ceiling cabinetry has become one of the most sought-after design features in contemporary kitchen design and it’s easy to see why. Offering a winning combination of elegance and functionality, this clever layout choice maximises every inch of vertical space while helping to maintain a clean, cohesive aesthetic.
At Urban Myth Kitchens, we’re seeing growing demand for full-height cabinetry among clients who want to enhance their kitchen’s storage potential without compromising on style.
A Seamless Blend of Style and Substance
Today’s full-height cabinetry is much more than a few tall cupboards tucked into a corner. Homeowners are opting for expansive, statement-making walls of storage that elevate the room and eliminate visual clutter. Whether used for built-in appliances, pantry storage, or hidden workstations, these units deliver a high-end look and unparalleled organisation.
Designed correctly, floor-to-ceiling cabinetry becomes a defining feature of your kitchen with a blend of architectural interest and smart design thinking.
Designed Around You
The true beauty of full-height kitchen cabinets lies in their flexibility. From concealed breakfast cupboards and drinks bars to integrated utility zones and coffee stations, the internal configuration can be entirely tailored to your lifestyle.
Want to store your toaster, air fryer, and less-used appliances out of sight, but within reach? Or perhaps you're dreaming of a hidden larder behind seamless doors? With a bespoke design, the possibilities are virtually endless.
Make Every Centimetre Count
Taking your cabinetry all the way to the ceiling unlocks valuable extra storage, often in areas that would otherwise gather dust or become visual dead zones. It's an ideal way to store seasonal items, occasional-use cookware, or simply reduce countertop clutter.
And it’s not just about storage. Full-height cabinetry draws the eye upward, enhancing the sense of space and making your kitchen feel larger and more cohesive, particularly important in open-plan or multifunctional layouts.
Planning for Practicality
As with any major design decision, it pays to plan ahead. Consider your storage needs at the start of the design process. What will each section of cabinetry hold? Which items do you use daily? Do you want drawers, pull-out racks, or pocket doors?
Incorporating a variety of storage styles—from pull-down shelving and soft-close drawers to open display areas, can ensure your kitchen remains as functional as it is beautiful. And don’t forget about accessibility. Whether it’s a pull-out stool or integrated ladder system, reaching those top shelves should always be easy and safe.
The Bespoke Advantage
Off-the-shelf units may offer convenience, but bespoke cabinetry delivers the best fit, both visually and practically. From flush finishes to clever use of awkward corners, custom kitchens offer tailored solutions that standard units simply can’t match.
At Urban Myth Kitchens, we work closely with our clients to design cabinetry that not only fits the space perfectly, but also reflects their personal style. Whether you prefer clean lines and a minimalist aesthetic or a more traditional Shaker-inspired look, full-height units can be adapted to suit any interior scheme.
A Lasting Impression
Incorporating floor-to-ceiling cabinetry into your kitchen design isn’t just a practical move, it’s a statement. It speaks to intentional design, meticulous planning, and a desire for a clutter-free lifestyle.
From creating visual impact to delivering unparalleled organisation, full-height cabinets are a timeless investment that brings form and function into perfect harmony.









