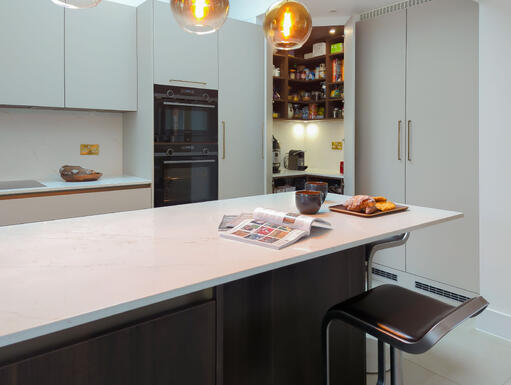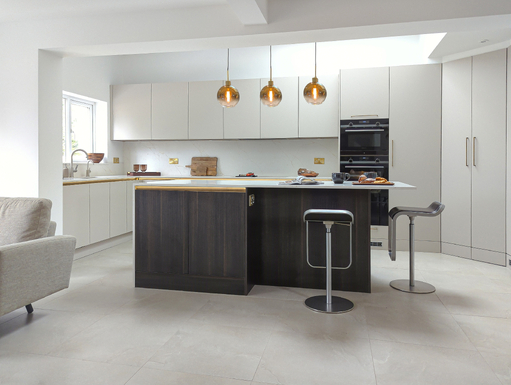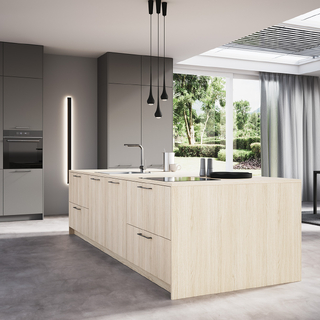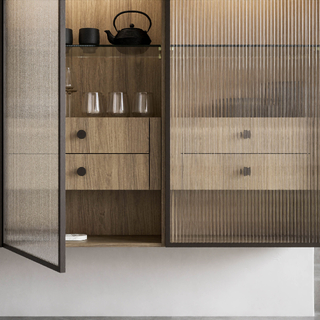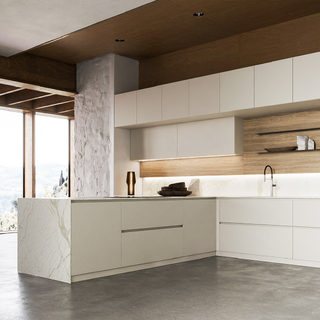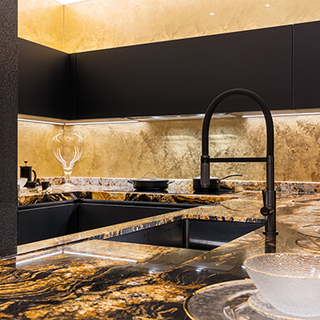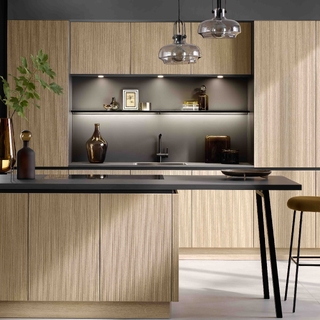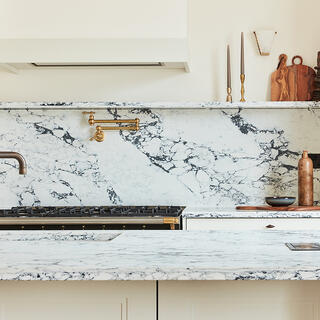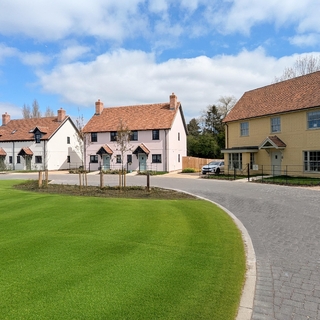10 Common Kitchen Layout Mistakes and how to avoid them
the 10 most common kitchen layout mistakes and how to avoid them. Urban Myth shares tips to ensure your kitchen is both beautiful and functional.

Choosing beautiful finishes and fixtures for your new kitchen is one thing, but if the layout isn’t right, the space won’t function as well as it should. At Urban Myth, we see time and again how small planning oversights can have a big impact on the way a kitchen works day-to-day.
Peter Hill, Head of Sales at Urban Myth, shares the ten most common layout mistakes people make during a renovation – and how our design team helps you avoid them.
1. Inadequate circulation space
“Failing to allow enough circulation space can make a kitchen feel cramped and difficult for more than one person to use at the same time,” says Peter. “It’s even more of a problem when your kitchen doubles as a thoroughfare.”
The fix: We recommend at least 120cm between kitchen worktops for comfortable circulation. In a smaller kitchen, 100cm can work, but more is always better. Our designers consider how the space will be used to ensure appliances can open fully and traffic can flow smoothly.
2. Not planning around the workflow
“A good workflow is essential. Without it, you’ll find yourself walking back and forth between zones just to prepare a simple meal,” Peter explains.
The fix: We design kitchens around how you cook, prep, and clean. For example, storage for oils and spices near the hob, cutlery close to the dishwasher, and wide drawers with smart inserts for high-functioning storage.
3. Not measuring appliances
Oversized or poorly positioned appliances can protrude into walkways and prevent cabinets from opening. Smaller appliances, if not planned for, end up cluttering the worktop.
The fix: “We always confirm appliance choices and dimensions early in the design process,” says Peter. “That way, everything from the fridge to the blender has a proper home, and nothing compromises your space.”
4. Poor lighting placement
Beautiful pendants are appealing, but if they don’t cast enough light where you need it, tasks like prepping and cooking become frustrating.
The fix: We consider lighting as part of the design, not an afterthought. Task lighting is positioned slightly in front of work surfaces, while pendants and downlights are placed on separate circuits for flexibility.
5. Forgetting about function
“The busiest areas - sink, hob and fridge - need to be positioned with care,” Peter says. “If they’re not in practical relation to each other, or if doors bang into each other, the kitchen becomes inefficient.”
The fix: Our layouts always prioritise function. By planning cabinetry around appliances rather than the other way around, we achieve a seamless look and an easy-to-use space.
6. Wasted space on a kitchen island
Islands are popular, but if they’re poorly sized or placed, they can obstruct the natural flow of the kitchen.
The fix: We only recommend an island where it adds real value. “You need at least 100cm clearance around it for good traffic flow,” says Peter. “And we’ll guide you on the right proportions, whether that’s a full island or a slimline version.”
7. Inadequate space between the sink and oven
The space between sink and oven is your main prep area and it needs to be generous enough for everyday cooking.
The fix: Our designers ensure there’s enough continuous worktop space to make food preparation comfortable and practical.
8. Poorly positioned cabinet doors and drawers
Cupboard doors that block walkways or collide with each other are a common frustration.
The fix: “Planning is key,” says Peter. “We map out how every door, drawer and appliance will open to make sure nothing interrupts movement through the space.”
9. Not maximising vertical wall space
In smaller kitchens especially, underused wall space can mean a big loss of storage.
The fix: We extend cabinetry to the ceiling where possible, often mixing closed cupboards with open shelving for variety. This makes the most of every inch without overcrowding.
10. Assuming you need a completely new layout
“People often think their kitchen needs to be completely reconfigured, but that’s not always the case,” Peter explains. “Sometimes a few smart tweaks can transform how it works.”
The fix: We take a holistic view of your home, lifestyle, and budget. Whether that’s opening the space, adding a breakfast bar, or simply improving the workflow, we’ll help you decide what’s worth changing and what’s not.
Why Choose Urban Myth?
At Urban Myth, we don’t just design kitchens that look beautiful, we create spaces that work seamlessly for your lifestyle. By taking a holistic approach, we ensure every detail, from circulation space to lighting placement, is carefully considered. That way, you can be confident your new kitchen will be stylish, functional, and perfectly suited to you.





